One year ago we started a two week blitz build on a project called "Let's get Jackie home by Christmas". It was located in the west end of town where the houses tend to be a little more in need than the rest of Tuscaloosa. Jackie's home had reached the point beyond which repairing it made any sense. We had the home demolished, cleared the lot, and with plans and permits in place, began construction of a new 3 bedroom, 2 bath home on December 14th, 2012. Guess what happened two weeks later, on Christmas Eve? Yep. Dedication. Keys and the Bible. News cameras and crews. Speeches and tears of joy. And Jackie and her three kids moved in on Christmas day. I say all this to lead up to the topic of todays ramblings. Diagonally across from Jackie Wrights new home was another dilapidated structure that was built over 100 years ago. This was the home of Ms. Audrey Harris. One member of our Habitat staff is Joe Chastine. He is a member of Calvary Baptist Church. Calvary has a home repair ministry and Ms. Audreys home had been fixed and fixed over the years. Joe told me that she had 17 buckets spread through the house whenever it rained and that there was one corner of the house that had an opening that you could put your arm through (and it wasn't a window or door!). Ms. Audrey got on our list, and a year to the day- same thing-demolished the old structure, got plans and permits approved and began construction of a new home. I was asked to be house leader on this one. We have two other house leaders on staff, Stephen Scott and Joey Crimmins, both who are capable of leading and building new homes and are in their mid-to-upper twenties. Every once in a while though, homeowners request to have the old guy lead their house. I have to look around a bit before I realize they are talking about me, but, oh well. So, one week before the official start, we get a group of 22 students from O-H-I-O and we begin the pre-build process. By this time the concrete slab foundation is in, so we can do the layout, mark out with chalkline on the concrete the placement of all the walls, interior and exterior. Placement of doors and windows and the saferoom, which also serves as a closet for one of the bedrooms. Mark up all of the top and bottom "plates" and then the group from Ohio University can start building walls, window and door frames, etc. I had received a stern warning from Brandon, our construction supervisor, that under no conditon was I to stand up any of the wall sections that we put together. The wall sections were all put together and were scattered about on the property around the house and on the adjoining lot, but I had a problem. I wanted to set up the scaffolding completely around the house, three planks wide, before the official start. So what we did was to prop up the walls (as opposed to standing up walls) against the front half coumns of brick with the last wall first. The last was being the front wall of the house, followed by all of the interior partitions, which were labelled A through T with arrows on the bottom plate indicating which direction they needed to be set in place. I had also marked on the slab the same letter of which goes where. Then, once all walls were in the house, we were free to set the scaffold all the way around. The one little trick-of-the-day was what we did with the 34 foot long back wall. The two long side walls were lying on the deck of the house waiting to be tilted up in place, so there was no room for the back wall until those two were stood up. So, we made three short support walls, jsut outside the back wall, against the foundation, about one inch above the concrete slab and then with a call of all hands on deck, we schlepped the very heavy back wall over, into place and up onto the temporary holder uppers, and braced it off the saferoom (which we also built in the prebuild week. So, on this past Saturday morning, bad-a-bing bad-a-boom, the volunteers show up and in less than an hour, all of the walls are standing up and fastened in place. Rinse and repeat and by 4 oclock, tar paper on the roof! Who are those guys?
I was going to talk today about geometry in action and how fun it is to stick build all of the parts of a dutch hip roof adn then watch them click into place, but we';ll save it for another session
.
Special visitor arriving Thursday after Christmas. Son number two, Bob, driving down to be with Dad and brother from Ohio to burn up some vacation time from crashing perfectly good cars into walls (Bob is a mechanical engineers and works for Honda at the safety facility in Marysville)
Also seriously psyched about upcoming mission trip to Zambia in mid January.
Wishing everyone and their families a very Merry Christmas and a happy and prosperous 2014. Love to all. Peter
Starting Ms. Audreys
Sunday, December 22, 2013
 Tuscaloosa, Alabama, United States
Tuscaloosa, Alabama, United States
Other Entries
-
135The Millard Fuller Legacy Build
May 07229 days prior Atlantic City, United Statesphoto_camera5videocam 0comment 0
Atlantic City, United Statesphoto_camera5videocam 0comment 0 -
136Back to T-Town and sniff, sniff
May 12224 days prior Tuscaloosa, United Statesphoto_camera5videocam 0comment 0
Tuscaloosa, United Statesphoto_camera5videocam 0comment 0 -
1373 Dedications and a Birthday Party
May 19217 days prior Tuscaloosa, United Statesphoto_camera4videocam 0comment 0
Tuscaloosa, United Statesphoto_camera4videocam 0comment 0 -
138Bearing down!
May 26210 days prior Tuscaloosa, United Statesphoto_camera5videocam 0comment 0
Tuscaloosa, United Statesphoto_camera5videocam 0comment 0 -
139Back in Re-hab. . .
Jun 02203 days prior Tuscaloosa, United Statesphoto_camera4videocam 0comment 0
Tuscaloosa, United Statesphoto_camera4videocam 0comment 0 -
140Getting Mr. Bishop back home
Jun 23182 days prior Tuscaloosa, United Statesphoto_camera7videocam 0comment 1
Tuscaloosa, United Statesphoto_camera7videocam 0comment 1 -
141Project Children returns!
Jun 30175 days prior Tuscaloosa, United Statesphoto_camera6videocam 0comment 0
Tuscaloosa, United Statesphoto_camera6videocam 0comment 0 -
142Road Trip!
Jul 14161 days prior Columbus, United Statesphoto_camera6videocam 0comment 0
Columbus, United Statesphoto_camera6videocam 0comment 0 -
143Back to work
Jul 21154 days prior Tuscaloosa, United Statesphoto_camera5videocam 0comment 0
Tuscaloosa, United Statesphoto_camera5videocam 0comment 0 -
144Young Nak
Jul 28147 days prior Tuscaloosa, United Statesphoto_camera6videocam 0comment 1
Tuscaloosa, United Statesphoto_camera6videocam 0comment 1 -
145Nutley High School returns for good
Aug 04140 days prior Tuscaloosa, United Statesphoto_camera4videocam 0comment 0
Tuscaloosa, United Statesphoto_camera4videocam 0comment 0 -
146Open letter to family and friends
Oct 1370 days prior Tuscaloosa, United Statesphoto_camera1videocam 0comment 11
Tuscaloosa, United Statesphoto_camera1videocam 0comment 11 -
147We done it again!
Nov 0349 days prior Tuscaloosa, United Statesphoto_camera1videocam 0comment 1
Tuscaloosa, United Statesphoto_camera1videocam 0comment 1 -
148Sockin' the Block
Nov 1042 days prior Tuscaloosa, United Statesphoto_camera5videocam 0comment 0
Tuscaloosa, United Statesphoto_camera5videocam 0comment 0 -
149Dedication at Bill Taylor's
Nov 1933 days prior Tuscaloosa, United Statesphoto_camera6videocam 0comment 0
Tuscaloosa, United Statesphoto_camera6videocam 0comment 0 -
150Kairos, Ziegle's and Nick's 15th
Nov 2428 days prior Tuscaloosa, United Statesphoto_camera6videocam 0comment 0
Tuscaloosa, United Statesphoto_camera6videocam 0comment 0 -
151Wrapping up Ryan's
Dec 157 days prior Tuscaloosa, United Statesphoto_camera5videocam 0comment 0
Tuscaloosa, United Statesphoto_camera5videocam 0comment 0 -
152Starting Ms. Audreys
Dec 22 Tuscaloosa, United Statesphoto_camera6videocam 0comment 0
Tuscaloosa, United Statesphoto_camera6videocam 0comment 0 -
153Bring in the brass monkeys!
Jan 1120 days later Tuscaloosa, United Statesphoto_camera5videocam 0comment 0
Tuscaloosa, United Statesphoto_camera5videocam 0comment 0 -
154Zambia
Feb 0242 days later Lusaka, Zambiaphoto_camera9videocam 0comment 2
Lusaka, Zambiaphoto_camera9videocam 0comment 2 -
155RV-Care-A-Vanners
Feb 1858 days later Tuscaloosa, United Statesphoto_camera2videocam 0comment 0
Tuscaloosa, United Statesphoto_camera2videocam 0comment 0 -
156March Madness Redux
Mar 0977 days later Tuscaloosa, United Statesphoto_camera12videocam 0comment 1
Tuscaloosa, United Statesphoto_camera12videocam 0comment 1 -
157GWU and all at Alternate Spring Break
Mar 1684 days later Tuscaloosa, United Statesphoto_camera5videocam 0comment 0
Tuscaloosa, United Statesphoto_camera5videocam 0comment 0 -
158The Spring Breakers keep coming!
Mar 2391 days later Tuscaloosa, United Statesphoto_camera5videocam 0comment 1
Tuscaloosa, United Statesphoto_camera5videocam 0comment 1 -
159Ah, Spring!
Mar 3199 days later Tuscaloosa, United Statesphoto_camera2videocam 0comment 3
Tuscaloosa, United Statesphoto_camera2videocam 0comment 3 -
160Millard Fuller Legacy Build 2014
Apr 08107 days later Louisville, United Statesphoto_camera4videocam 0comment 1
Louisville, United Statesphoto_camera4videocam 0comment 1 -
161Millard Fuller Legacy build (part two)
Apr 16115 days later Louisville, United Statesphoto_camera8videocam 0comment 0
Louisville, United Statesphoto_camera8videocam 0comment 0 -
162Special week
Apr 22121 days later Louisville, United Statesphoto_camera4videocam 0comment 0
Louisville, United Statesphoto_camera4videocam 0comment 0 -
163Faith Build, Women Build
May 04133 days later Tuscaloosa, United Statesphoto_camera5videocam 0comment 1
Tuscaloosa, United Statesphoto_camera5videocam 0comment 1 -
164Annabelle and the SC Seven
May 11140 days later Tuscaloosa, United Statesphoto_camera4videocam 0comment 1
Tuscaloosa, United Statesphoto_camera4videocam 0comment 1 -
165Clemson and USC
May 20149 days later Tuscaloosa, United Statesphoto_camera4videocam 0comment 1
Tuscaloosa, United Statesphoto_camera4videocam 0comment 1 -
166Send in the Mau-reens!
May 25154 days later Tuscaloosa, United Statesphoto_camera3videocam 0comment 0
Tuscaloosa, United Statesphoto_camera3videocam 0comment 0 -
167Mike Psenica and Waupaca, Wisconsin group
Jun 01161 days later Tuscaloosa, United Statesphoto_camera2videocam 0comment 0
Tuscaloosa, United Statesphoto_camera2videocam 0comment 0 -
168Long weekend in Americus, Georgia
Jun 10170 days later Americus, United Statesphoto_camera4videocam 0comment 0
Americus, United Statesphoto_camera4videocam 0comment 0 -
169Father's Day
Jun 15175 days later Tuscaloosa, United Statesphoto_camera2videocam 0comment 4
Tuscaloosa, United Statesphoto_camera2videocam 0comment 4 -
170Crystal Manoske and friends
Jun 22182 days later Tuscaloosa, United Statesphoto_camera4videocam 0comment 1
Tuscaloosa, United Statesphoto_camera4videocam 0comment 1

 Tuscaloosa, Alabama, United States
Tuscaloosa, Alabama, United States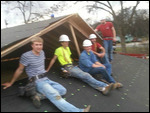


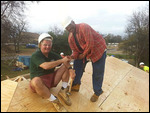
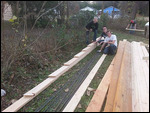
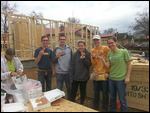
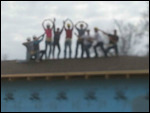
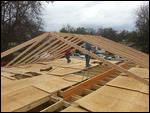
2025-05-22