Today, we drove south to the RV/MH Hall of Fame and Museum just outside Elkhart, IN.
As we all know, RV stands for Recreational Vehicle, and normally MH, in context with the letters RV, stands for motorhome. Not in the is case. RV does stand for Recreational Vehicle, but MH stand for manufactured home. Strange? You bet. But, the museum is mostly about RVs (trailers and motorhomes).
The first room we went into is the manufacturer's room where RV builders can bring their units which allow visitors to check them out.
The second room (The Founders' Room) is where a extensive collection of RVs are on display that show the evolution of RVs from the early 1920's to the 90's. Visitors can go in many of them. Of interest were Lindberg's trailer, Mae West's 1931 Chevrolet Housecar, a fully remodeled and customized 70's vintage GMC motorhome, and the 1985 Bounder prototype designed by John Crean (111th inductee in the Hall of Fame in 1985) the founder of Fleetwood Industries and later Alfa Leisure.
The third room on the first floor contains products from many of the suppliers to the RV industry.
In one corner was display about the SkyeRise Terrace RV condo. The industrialist, Elmer Frey of Marshfield Homes, a
well-known force of the era’s mobile home movement had a dream to build 2
unique mobile homes or high-rise structures side by side, and he was used to
getting his way. Mr. Frey was paramount in getting the first ten’ wide home
legal for transport on the nation’s highways and built the first 10′ wide which
allowed enough room for a hallway and rooms that were completely separated from
each other, as opposed to walking through one room to get to the one behind
it. He had pull in the industry and
could get things done, but this was a very extravagant project. Two twin
towers, each 332 feet tall and 247 feet around, would hold 16 single wide
mobile homes on each floor was the plan. A total of 504 mobile homes would be
housed in the 20 story structure. With shopping and parking on the first 6
floors, a restaurant on the top floor of one tower and a community center on
top of the other, the residents had everything they needed within walking
distance and the rent was projected to be around $150-200 a month.
The SkyeRise
Terrace Corporation was formed with Frey at the helm. The board of directors
included well-known members like John Horan from Foremost Insurance and Edward
Dickman of Pathfinder Mobile Homes. They revealed the plan at a small meeting
in July 1966 and the politicians seemed to support it. A few years later
SkyRise Terrace was indeed built but at a much smaller scale. Just a bit north
of St. Paul there is a smaller version of the SkyeRise Terrace. The concept was
built by the Frey Building Company and was only 3 sections and 3 stories for a
total of 9 mobile homes. Though it was a
semi-circular design, similar to the SkyeRise Terrace project, it was nowhere
near extravagant as the unique mobile home concept.
They may have planned to complete the circle but the
‘building’ was plagued with issues from the beginning. Unfortunately, the
concept was considered a failure and only lasted a couple of years, in part,
because the water pumps couldn’t get the water to the top floor per Dave
Kenney’s article on Streets MN. Had these unique mobile homes been built a few
decades later, it may have worked.
On the second floor is a deck where you can look out over the museum. Also, there is a large library containing books, articles, magazines, etc. pertaining to RVs and manufactured homes. Also, plaques of the members of the Hall of Fame are displayed.
The facility is very nice and plans are in the works to double the size of the museum and to eventually build a large RV park with rally facilities. This is one of those "must do if in the area" things. Well worth the time.

 Kalamazoo, Michigan, United States
Kalamazoo, Michigan, United States
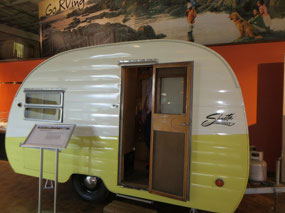
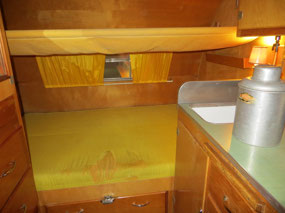

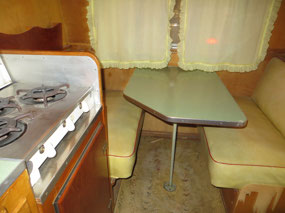
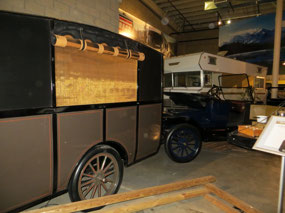
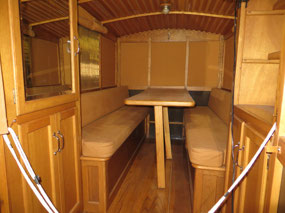
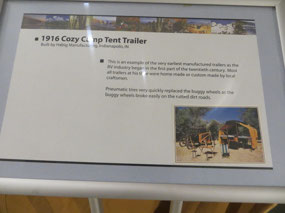
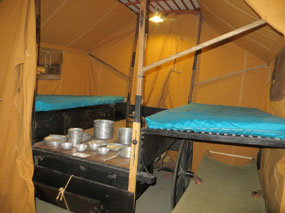
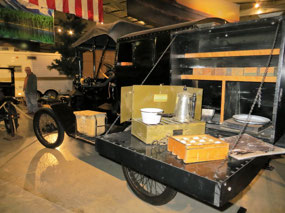
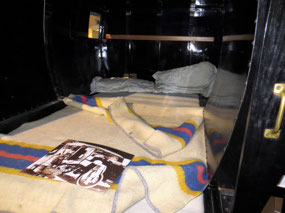
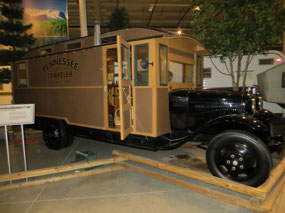
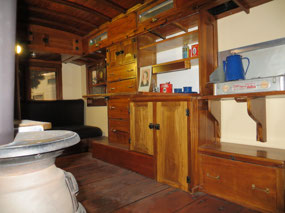
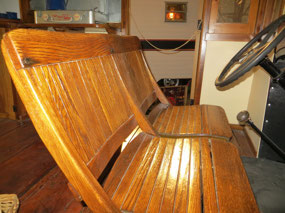
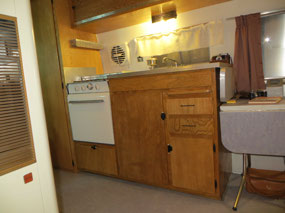
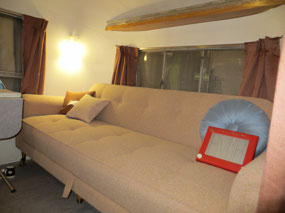
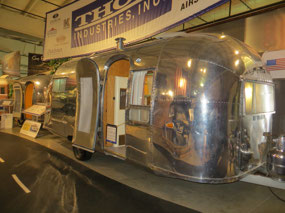
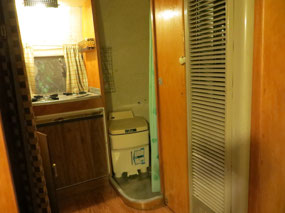
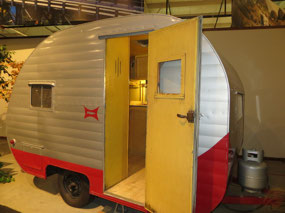
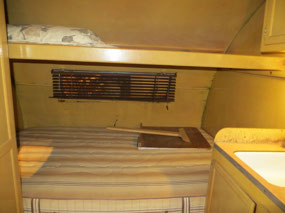
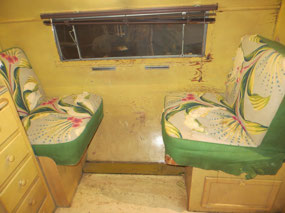
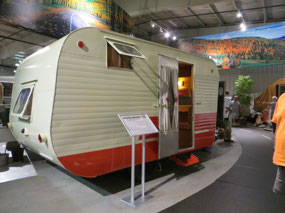
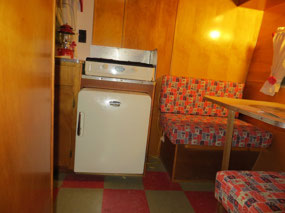
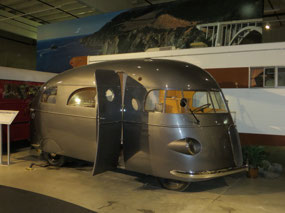
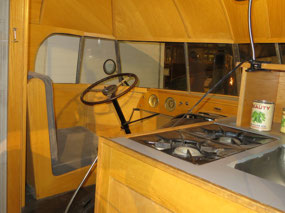
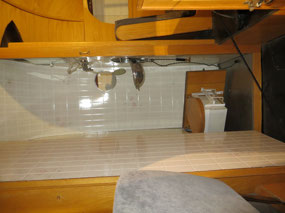
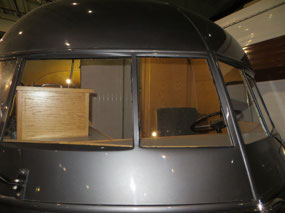
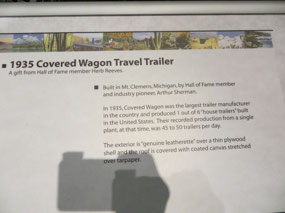
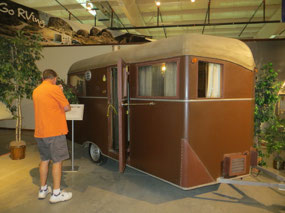
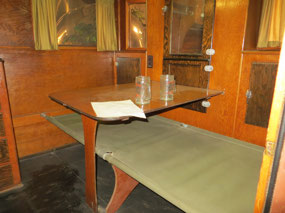
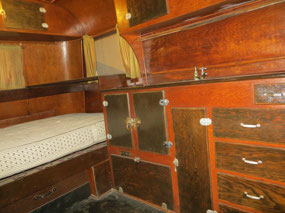
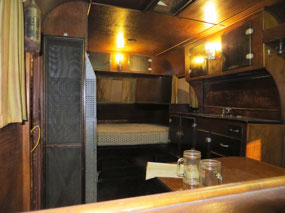
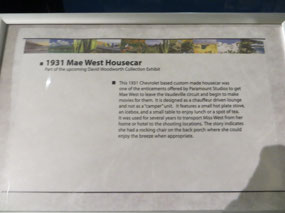
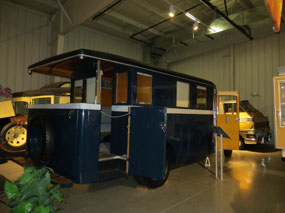
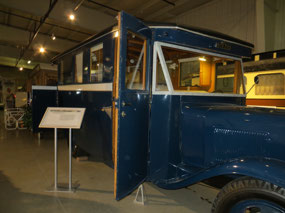
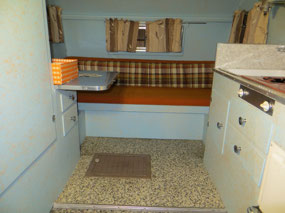
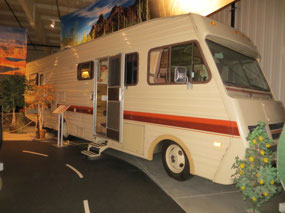
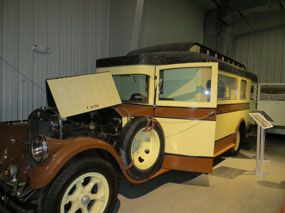
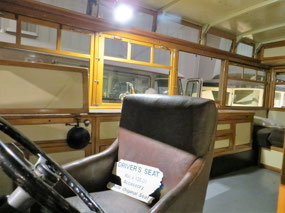
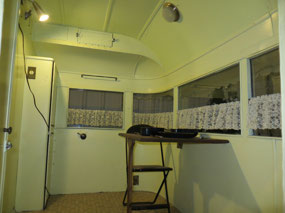
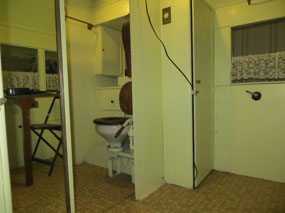
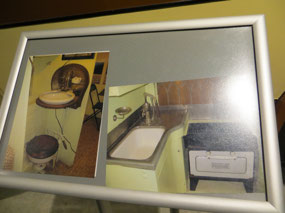
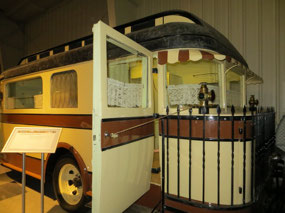
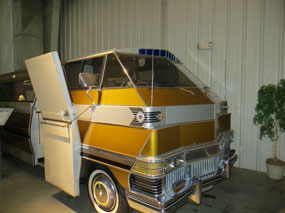
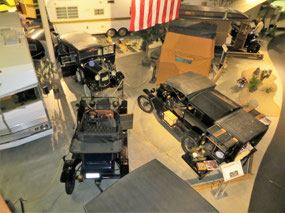
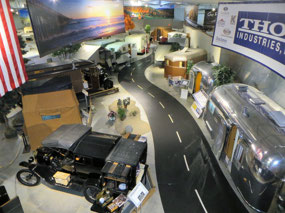
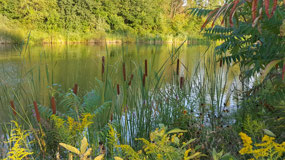
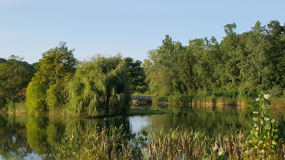
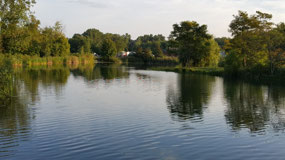
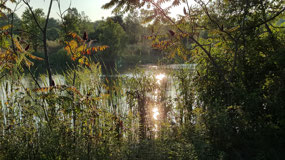
Kay Harris
2017-09-05
Wow oh wow you have come a long way baby! This had to be fun. I think I've been in some of those old ones. Went on a trip in 7th grade with a friend in an air stream camper to Colorado. Good times!