I’ve always been a fan of Art Deco and Art Nouvelle, but Charlie’s Rennie Mackintosh is something else, since Nina drew my attention to him when they travelled Scotland 4yrs ago, I’ve always wanted to see more. I thought Kevin was being very patient me, but after The Hill house I realised he was as entranced as I was. We spent 1.5hrs, looking, listening and absorbing the atmosphere and wonder of the House for an Art Lover.
Everyone had hand held audio pieces, there was total silence, almost like a worship. Really tho, the house of the art lover was a partnership with Margaret MacDonald.
Sorry, but I have to copy this.
HISTORY OF THE HOUSE
DESIGNED 1901, OPENED 1996
House for an Art Lover has a fascinating history which defines the pioneering creativity of its designer and the ambition and ingenuity of a group of dedicated artists and engineers who worked to complete his vision more than 70 years later.
In 1901 Mackintosh, Glasgow’s most famous architect, entered a competition to design a “Haus Eines Kunstfreundes” or “Art Lovers House” set by German design magazine “Zeitschrift Fur Innendekoration”.
The rules of the competition stated that only “genuinely original modern designs will be considered”. It went on to make the somewhat unusual proposition that ‘it is permissible and even desirable that an Architect and a Decorative Artist of modern tastes develop and submit the design jointly’, a situation which more than suited Mackintosh who worked on the project with his new wife, Margaret Macdonald.
The rules were comprehensive and included a specification of client requirements such as room sizes, position of staircases, external finishes and a maximum cost. Within these practical constraints, Mackintosh and Macdonald were able to exercise considerable freedom of design expression.
UNLIKE ANYTHING ELSE
In the end, although Mackintosh was lauded for his competition design, his entry was disqualified on the grounds of a technical breach of the rules as he was late in submitting certain interior views of the house. The judges, however, were impressed by Mackintosh’s entry commending it for its distinctive colouring, impressive design and cohesiveness of inner and outer construction.
Hermann Muthesius, a leading architecture critic of the day, praised the design saying; ‘…it exhibits an absolutely original character, unlike anything else known. In it we shall not find a trace of the conventional forms of architecture to which the artist, as far as his present intentions were concerned, was quite indifferent.’
For more than 80 years Mackintosh’s concept remained merely that, an unrealised design on paper, until, in 1989, Graham Roxburgh, the Consulting Engineer responsible for restoring Mackintosh interiors in nearby Craigie Hall, had the idea to finally build the House for an Art Lover.
The drawings which Mackintosh produced, although very detailed for a competition entry, were not intended as technical plans from which an actual house would be built and the task of interpreting and turning them into reality was the challenge which faced Roxburgh’s team of architects, led by Professor Andy MacMillan, then Head of Architecture at Mackintosh’s world-renowned Glasgow School of Art.
WORK BEGINS
Work began on building the House in 1989, but before the first brick could be laid lots of detective work was needed to fill the gaps where Mackintosh’s drawings which showed only the sketchiest details. In some places there were inconsistencies between the exterior and interior form of the building and MacMillan and his team had to pick their wits to resolve the plan of the House and flesh out details for the interiors. Other buildings which Mackintosh had completed during his lifetime were crucial in providing clues for the House for an Art Lover.
Roxburgh’s dream finally became a reality in 1990 when the building exterior and much of the interior and craftwork were completed by his remarkable team of architects, designers, builders and craftsmen.
Nearing 2pm by now, so we decided to try for the Willow Tea shop, another of CRM creations, we sort of got a bit lost somewhere in Glasgow, I’ve never seen so many “spaghetti” junctions, unless it was the same one we were circling. We laughed and took the easy way out, Kevin is a brilliant driver, doesn’t panic at all, hasn’t been beeped at, cruises at a very comfortable speed and needs all warnings.
Pinned in Paisley, I love paisley patterns and the name had a nice sound to it, so we went thru Paisley on the way back to Largs.
Approaching Paisley, I couldn’t believe the spires and towers commandeering the sky line, seriously, I counted 6, but there were more. One I was informed was the town hall!
The Paisley Abbey was near where we passed, we parked up and toured. Amazing. The pics tell the story. We spent a good hour there, talking to the ladies running the cafe & shop, and genders.ly looking in awe at the carving on the pews.
When we left Paisley the day had rapidly deteriorated into a wetting rain, took the long way back thru Greenock and Wemyss Bay.
Cosy here now, watching the news.

 House for an Art Lover, Scotland, United Kingdom
House for an Art Lover, Scotland, United Kingdom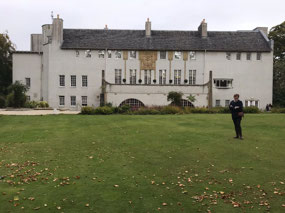
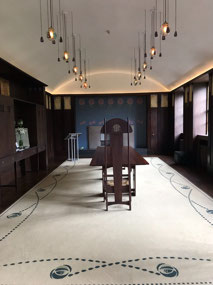

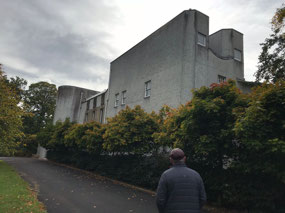

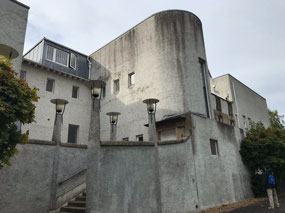
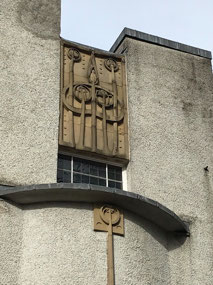
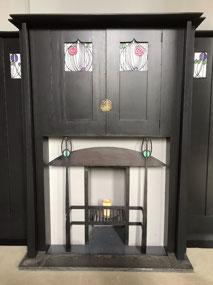
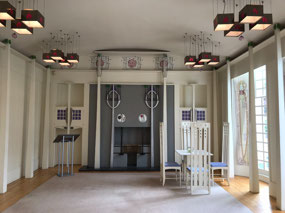
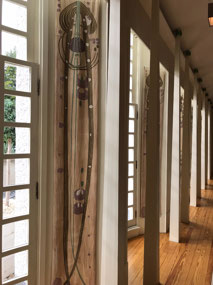
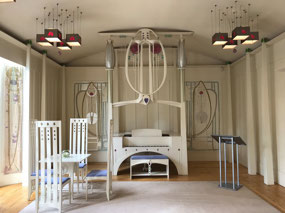
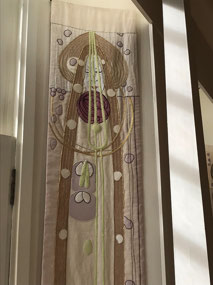
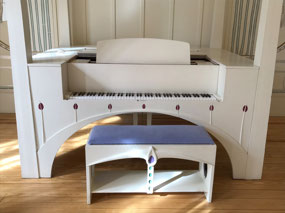
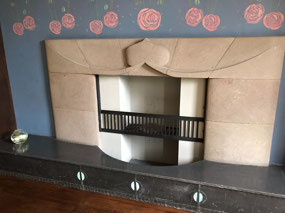
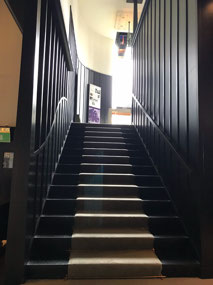
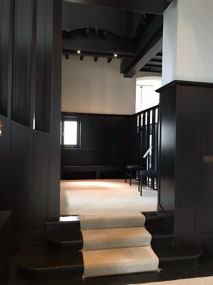
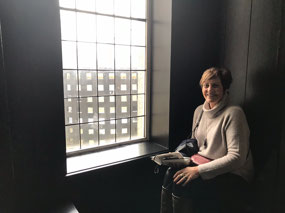

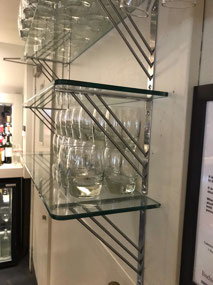
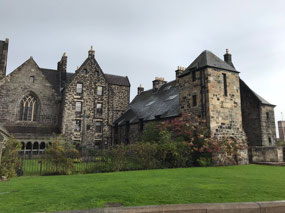
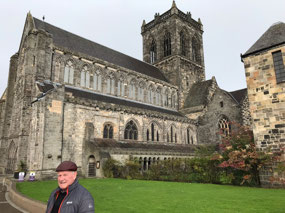
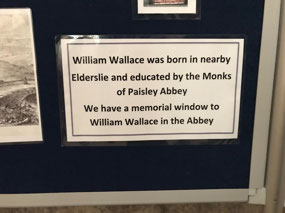
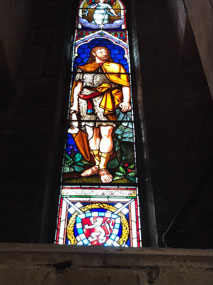
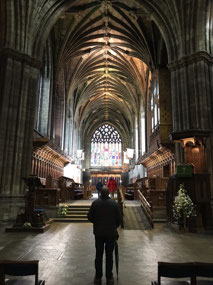
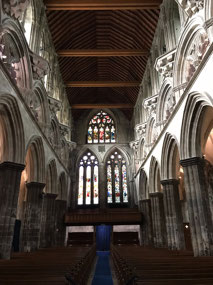
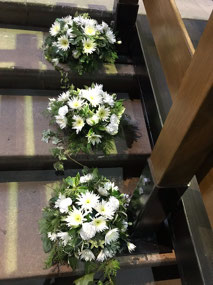
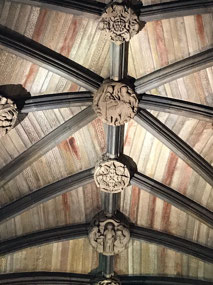
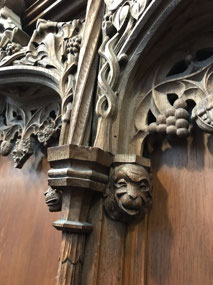
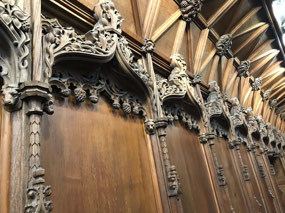
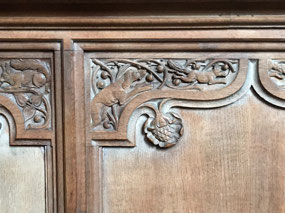
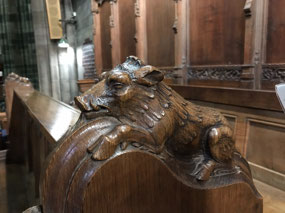
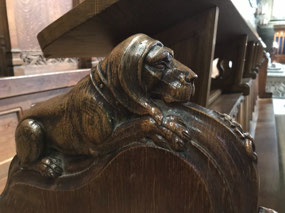
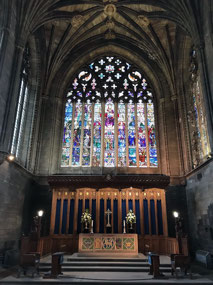
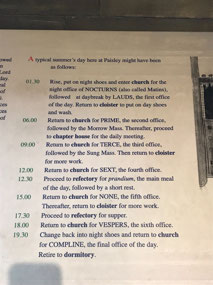
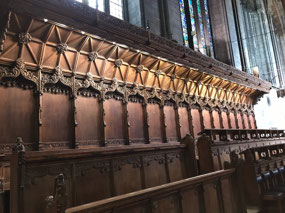
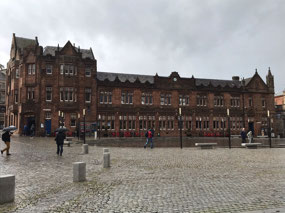
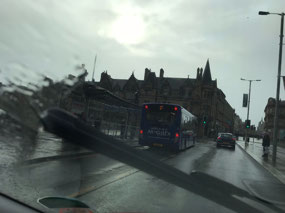
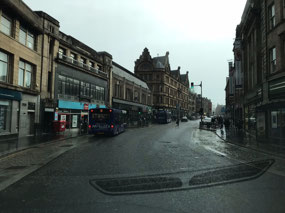
Suzy
2018-09-26
Amazing architecture and design these examples would have been a great case study for my assignment!Big Hugs we miss you guys xx
jukes
2018-09-26
Love you Suzy, keep those assignments going, we’ve got a project in mind for when we get home!