Late breakfast as we did not have to leave till 9 am for the walk around Fasilidas's Castle.
Fasil Ghebbi (Royal Enclosure) is the remains of a fortress-city within Gondar. It was founded in the 17th and 18th centuries by Emperor Fasilides (Fasil) and was the home of Ethiopia's emperors. Its unique architecture shows diverse influences including Nubian, Arab, and Baroque styles. The site was inscribed as a UNESCO World Heritage Site in 1979. Ghebbi is an Amharic word for a compound or enclosure.
The complex of buildings includes Fasilides' castle, Iyasu I's palace, Dawit III's Hall, a banqueting hall, stables, Empress Mentewab's castle, a chancellery, library and three churches: Asasame Qeddus Mikael, Elfin Giyorgis and Gemjabet Mariyam.
Dawit's Hall is in the northern part of the enclosure, adjacent to the building attributed to Bakaffa and the church of Asasame Qeddus Mikael. Munro-Hay describes it as a "substantial one-storey building with a round tower at the southeast corner", with traces of a smaller round tower at the northeast corner and traces of a square tower at the northwest corner "most of which has collapsed." The interior of the building is a single long hall, which "the usual arched windows and doorways provided light and access". As of 2002, Dawit's Hall lacks a roof.
Fasil Ghebbi is enclosed by a curtain wall which is pierced by twelve gates. Thanks Mr Wikipedia.
This is what Lonely Planet has to say …
The Gonder of yesteryear was a city of extreme brutality and immense wealth. Today the wealth and brutality are gone, but the memories linger in this amazing World Heritage Site. The entire 70,000-sq-metre compound containing numerous castles and palaces has been restored with the aid of Unesco.
By far the most impressive, and also the oldest, building is Fasiladas’ Palace, just inside the entrance gate. It stands 32m tall and has a crenulated parapet and four domed towers . Made of roughly hewn stones, it’s reputedly the work of an Indian architect and shows an unusual synthesis of Indian, Portuguese, Moorish and Aksumite influences.
The main floor was used as dining halls and a formal reception area . Note the wall reliefs, including several Stars of David, which trumpet Fasiladas’ link to the Solomonic dynasty. The small room in the northern corner boasts its original beam ceiling and some faint frescoes.
On the 1st floor, Fasiladas’ prayer room has windows in four directions, each overlooking Gonder’s important churches. Religious ceremonies were held on the roof, and it was from here that he addressed his people.
Above Fasiladas’ 2nd-floor bedroom was the watchtower , from where it’s (apparently) possible to see all the way to Lake Tana. Behind the castle are various ruined buildings, including the kitchen (domed ceiling), steambath , and water cistern.
Palace of Iyasu I
To the palace’s northeast is the saddle-shaped Palace of Iyasu I, with its unusual vaulted ceiling. The son of Yohannes I, Iyasu I (r 1682–1706) is considered the greatest ruler of the Gonderine period. The palace used to be sumptuously decorated with gilded Venetian mirrors and chairs, with gold leaf, ivory and beautiful paintings adorning the walls. Visiting travellers described the palace as 'more beautiful than Solomon’s house’. Although a 1704 earthquake and British bombing in the 1940s have done away with the interior and most of the roof, its skeletal shell reeks of history.
Other Southern Buildings
North of Iyasu’s palace are the relics of its banquet hall and storage facilities. To the west is the quadrangular library of Fasiladas’ son, Yohannes I (r 1667–82), which was plastered over by the Italians in a non-historic renovation. (In fact, all plaster found in the Royal Enclosure compound was added by the Italians.) Once an impressive palace decorated with ivory, only the tower and walls of Fasiladas’ Archive remain. It sits northwest of the library.
Northern Buildings
The compound’s northern half holds vestiges of Dawit’s Hall , known as the House of Song, in which many religious and secular ceremonies and lavish entertainments took place. Emperor Dawit (r 1716–21) also built the first of two Lion Houses (the second was built by Haile Selassie) where Abyssinian lions were kept until 1990. When Dawit came to a sticky end (he was poisoned in 1721), Emperor Bakaffa (r 1721–30) took up the reins and built his palace with a huge banqueting hall (the current ceiling was added by the Italians) and the impressive stables . Between the stables and Dawit’s Hall is the Turkish bath (wesheba) , built by Iyasu I at the advice of a French physician to deal with his skin conditions. It apparently also worked wonders for those suffering from syphilis! At the southern end you’ll see the fire pit and the ceiling’s steam vents. The Italians added windows and made it a kitchen.
Bakaffa’s consort was responsible for the last palace, Mentewab’s Castle , a two-storey structure that’s now the site’s office. Note the Gonderian cross being used as a decorative motif. Mentewab (r 1730–55) also built the women’s vocational school to the front, where classes included facial tattooing and chicken cutting.
Atatami Mikael church, just outside the Royal Enclosure’s exit gate, was built by Emperor Dawit III. The church itself is off-limits, but the interesting little museum has lots of beautiful illustrated manuscripts and a few other items like giant pots for making beer.
http://www.lonelyplanet.com/ethiopia/northern-ethiopia/gonder/sights/castles-palaces-mansions/royal-enclosure#ixzz3R0ttwN8T
"Fasiladas" Castle
Tuesday, December 30, 2014
 Gonder, Amhara, Ethiopia
Gonder, Amhara, Ethiopia
Other Entries
-
67Hyena Man
Dec 264 days prior Harar, Ethiopiaphoto_camera9videocam 0comment 0
Harar, Ethiopiaphoto_camera9videocam 0comment 0 -
68HIGHLIGHTS Fri 26 Dec: Harar
Dec 264 days prior Harar, Ethiopiaphoto_camera178videocam 0comment 0
Harar, Ethiopiaphoto_camera178videocam 0comment 0 -
69Pilgrimage To Kulubi
Dec 273 days prior K’ulubī, Ethiopiaphoto_camera204videocam 0comment 0
K’ulubī, Ethiopiaphoto_camera204videocam 0comment 0 -
70Railway To Addis
Dec 273 days prior Addis Ababa, Ethiopiaphoto_camera41videocam 0comment 0
Addis Ababa, Ethiopiaphoto_camera41videocam 0comment 0 -
71HIGHLIGHTS Sat 27 Dec: Kulubi Church > Addis Ababa
Dec 273 days prior Addis Ababa, Ethiopiaphoto_camera110videocam 0comment 0
Addis Ababa, Ethiopiaphoto_camera110videocam 0comment 0 -
72Saint Gabriel Celebration Bahir Dar
Dec 282 days prior Bahir Dar, Ethiopiaphoto_camera58videocam 0comment 0
Bahir Dar, Ethiopiaphoto_camera58videocam 0comment 0 -
73African Massage
Dec 282 days prior Bahir Dar, Ethiopiaphoto_camera31videocam 0comment 0
Bahir Dar, Ethiopiaphoto_camera31videocam 0comment 0 -
74Blue Nile Falls
Dec 282 days prior Bahir Dar, Ethiopiaphoto_camera99videocam 0comment 0
Bahir Dar, Ethiopiaphoto_camera99videocam 0comment 0 -
75HIGHLIGHTS Sun 28 Dec: Bahir Dar, Blue Nile Falls
Dec 282 days prior Bahir Dar, Ethiopiaphoto_camera94videocam 0comment 0
Bahir Dar, Ethiopiaphoto_camera94videocam 0comment 0 -
76Blue Nile
Dec 291 day prior Bahir Dar, Ethiopiaphoto_camera17videocam 0comment 0
Bahir Dar, Ethiopiaphoto_camera17videocam 0comment 0 -
77Debre Maryam / Betre Mariam Monastery
Dec 291 day prior Bahir Dar, Ethiopiaphoto_camera63videocam 0comment 0
Bahir Dar, Ethiopiaphoto_camera63videocam 0comment 0 -
78Ura Kidane Monastery / Mihret
Dec 291 day prior Bahir Dar, Ethiopiaphoto_camera83videocam 0comment 0
Bahir Dar, Ethiopiaphoto_camera83videocam 0comment 0 -
79Finger Of God
Dec 291 day prior Gonder, Ethiopiaphoto_camera29videocam 0comment 0
Gonder, Ethiopiaphoto_camera29videocam 0comment 0 -
80HIGHLIGHTS Mon 29 Dec: Lake Tana ~ 2 Monasteries
Dec 291 day prior Gonder, Ethiopiaphoto_camera124videocam 0comment 0
Gonder, Ethiopiaphoto_camera124videocam 0comment 0 -
81Gondar Market
Dec 30earlier that day Gonder, Ethiopiaphoto_camera81videocam 0comment 0
Gonder, Ethiopiaphoto_camera81videocam 0comment 0 -
82Emperor Fasiladas' Bath
Dec 30earlier that day Gonder, Ethiopiaphoto_camera24videocam 0comment 0
Gonder, Ethiopiaphoto_camera24videocam 0comment 0 -
83Debre Berhan Salassie Church
Dec 30earlier that day Gonder, Ethiopiaphoto_camera70videocam 0comment 0
Gonder, Ethiopiaphoto_camera70videocam 0comment 0 -
84"Fasiladas" Castle
Dec 30 Gonder, Ethiopiaphoto_camera131videocam 0comment 0
Gonder, Ethiopiaphoto_camera131videocam 0comment 0 -
85Gondar
Dec 30later that day Gonder, Ethiopiaphoto_camera36videocam 0comment 0
Gonder, Ethiopiaphoto_camera36videocam 0comment 0 -
86HIGHLIGHTS Tues 30 Dec: Fasilidas Castle, Gondar
Dec 311 day later Gonder, Ethiopiaphoto_camera152videocam 0comment 0
Gonder, Ethiopiaphoto_camera152videocam 0comment 0 -
87Gondar > Debark
Dec 311 day later Debark’, Ethiopiaphoto_camera203videocam 0comment 0
Debark’, Ethiopiaphoto_camera203videocam 0comment 0 -
88Semien Lodge 10,700 ‘ or 3,260 m asl
Dec 311 day later Simien National Park, Ethiopiaphoto_camera52videocam 0comment 0
Simien National Park, Ethiopiaphoto_camera52videocam 0comment 0 -
89Simien National Park - PM Walk
Dec 311 day later Simien National Park, Ethiopiaphoto_camera64videocam 0comment 0
Simien National Park, Ethiopiaphoto_camera64videocam 0comment 0 -
90Sunset – Simien Lodge
Dec 311 day later Simien National Park, Ethiopiaphoto_camera35videocam 0comment 0
Simien National Park, Ethiopiaphoto_camera35videocam 0comment 0 -
91HIGHLIGHTS Tues 30 Dec: Gondar > Simien Nat Park
Dec 311 day later Gonder, Ethiopiaphoto_camera192videocam 0comment 0
Gonder, Ethiopiaphoto_camera192videocam 0comment 0 -
92Geladas
Jan 012 days later Simien National Park, Ethiopiaphoto_camera128videocam 3comment 0
Simien National Park, Ethiopiaphoto_camera128videocam 3comment 0 -
93Gich Abyss
Jan 012 days later Simien National Park, Ethiopiaphoto_camera44videocam 0comment 0
Simien National Park, Ethiopiaphoto_camera44videocam 0comment 0 -
94Sunset Simien Lodge
Jan 012 days later Simien National Park, Ethiopiaphoto_camera35videocam 0comment 0
Simien National Park, Ethiopiaphoto_camera35videocam 0comment 0 -
95HIGHLIGHTS Wed 31 Dec: Geladas, Gich Abyss
Jan 012 days later Simien National Park, Ethiopiaphoto_camera87videocam 3comment 0
Simien National Park, Ethiopiaphoto_camera87videocam 3comment 0 -
96Road Back To Gondar
Jan 023 days later Gonder, Ethiopiaphoto_camera18videocam 1comment 0
Gonder, Ethiopiaphoto_camera18videocam 1comment 0 -
97Ploughshare Women Crafts Training Centre
Jan 023 days later Gonder, Ethiopiaphoto_camera46videocam 0comment 0
Gonder, Ethiopiaphoto_camera46videocam 0comment 0 -
98Kuskuam Church
Jan 023 days later Gonder, Ethiopiaphoto_camera75videocam 0comment 0
Gonder, Ethiopiaphoto_camera75videocam 0comment 0 -
99HIGHLIGHTS Fri 2 Jan: Gondar, Mentewab's Palace
Jan 023 days later Gonder, Ethiopiaphoto_camera78videocam 0comment 0
Gonder, Ethiopiaphoto_camera78videocam 0comment 0 -
100China Road
Jan 034 days later Debre Tabor, Ethiopiaphoto_camera43videocam 0comment 0
Debre Tabor, Ethiopiaphoto_camera43videocam 0comment 0 -
101Debre Tabor
Jan 034 days later Debre Tabor, Ethiopiaphoto_camera140videocam 2comment 0
Debre Tabor, Ethiopiaphoto_camera140videocam 2comment 0 -
102Last 64 Km
Jan 034 days later Lalibela, Ethiopiaphoto_camera110videocam 0comment 0
Lalibela, Ethiopiaphoto_camera110videocam 0comment 0

 Gonder, Amhara, Ethiopia
Gonder, Amhara, Ethiopia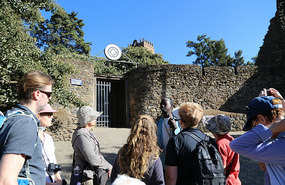
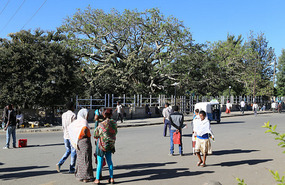
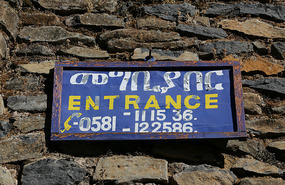
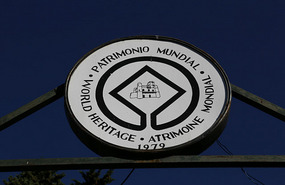

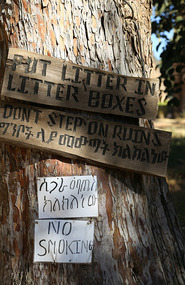
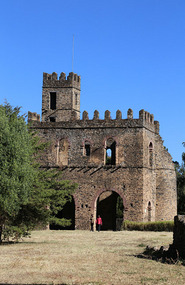
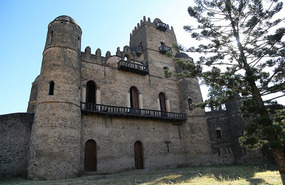
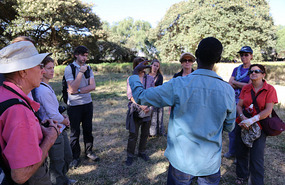
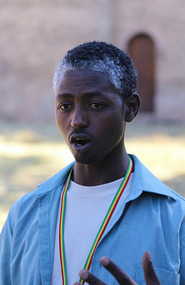
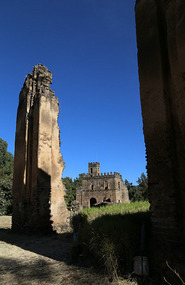
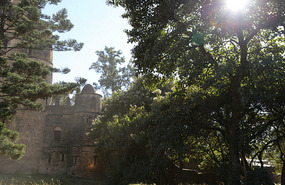
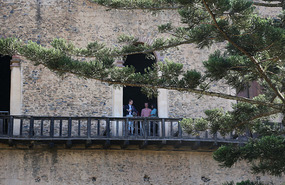
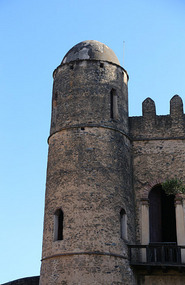
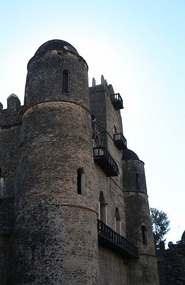
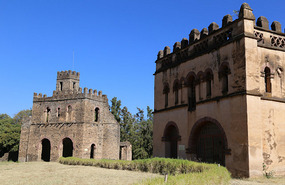
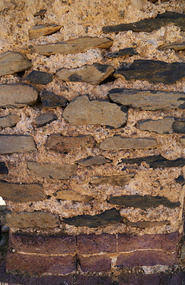
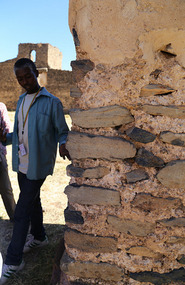

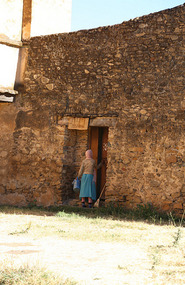
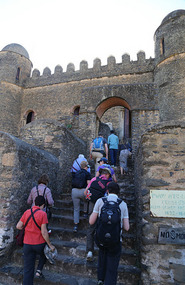
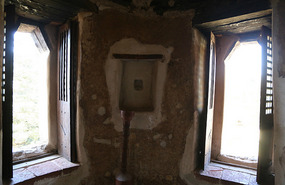
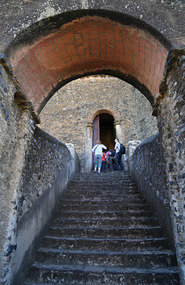
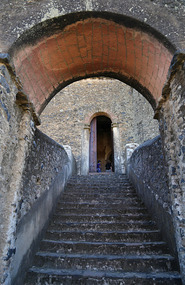
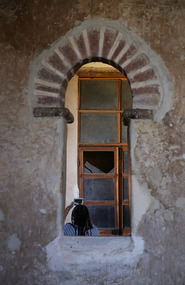

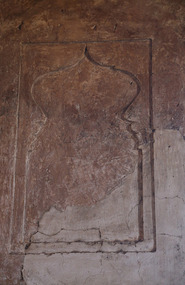
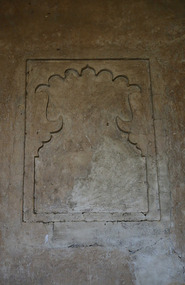
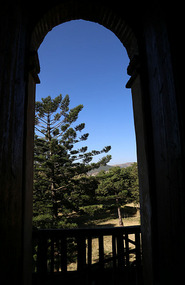
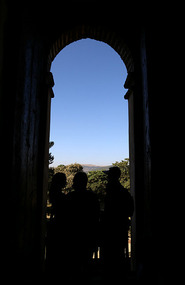
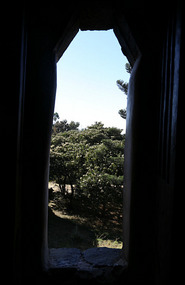
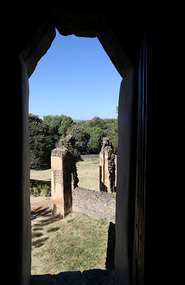
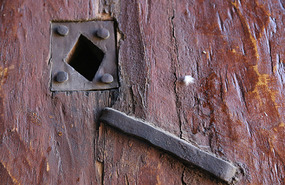
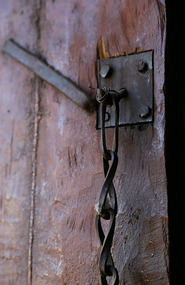
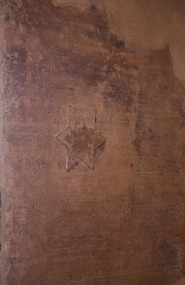
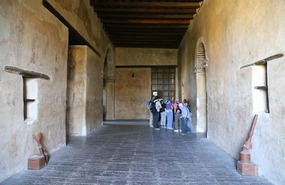
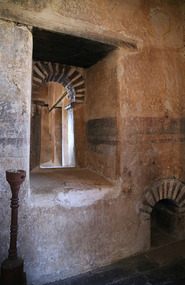
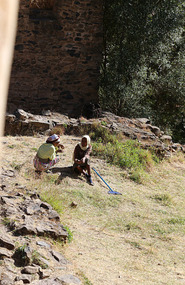
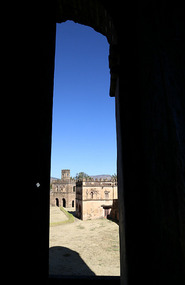
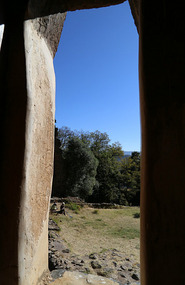
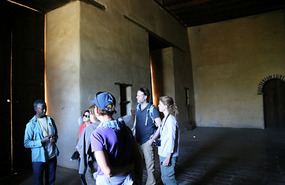
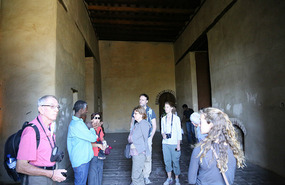
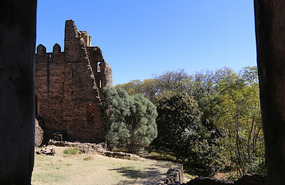
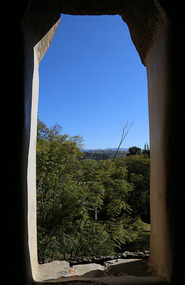
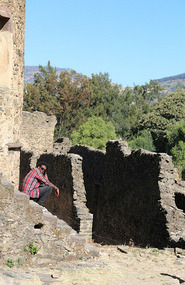
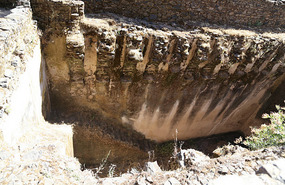
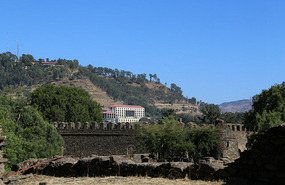
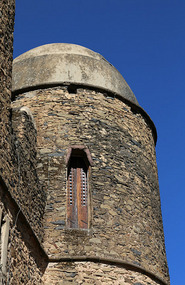
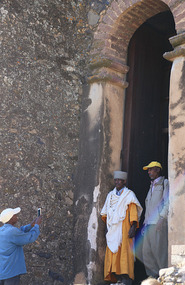
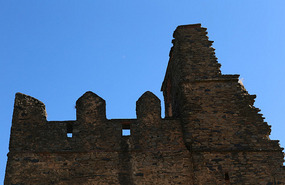
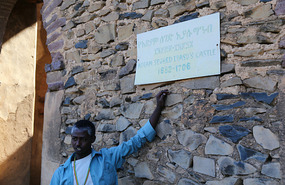
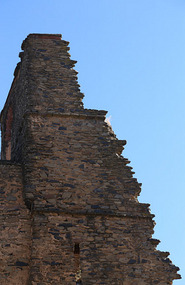
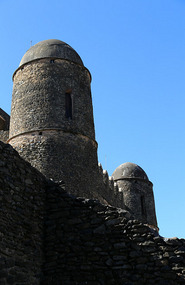
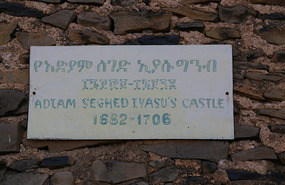
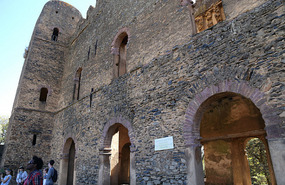
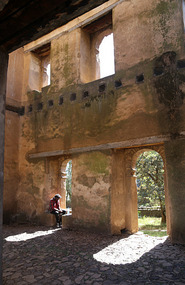
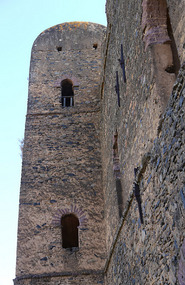
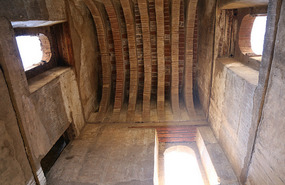
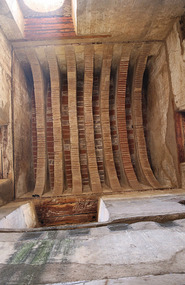
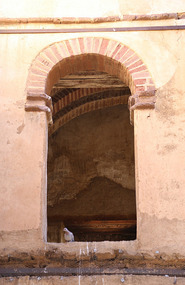
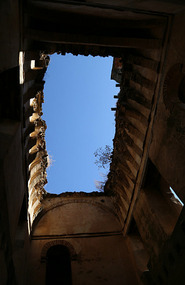
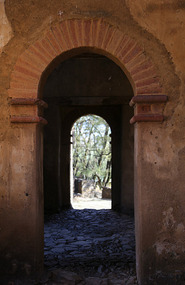
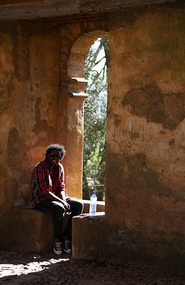
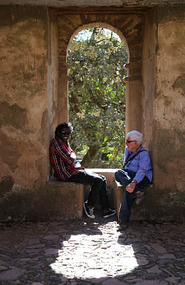
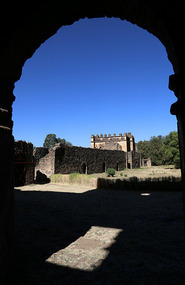
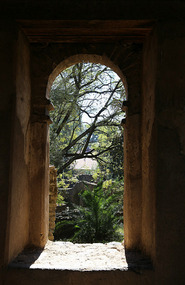
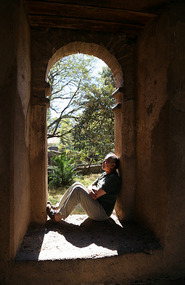
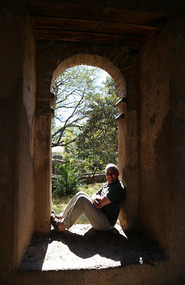
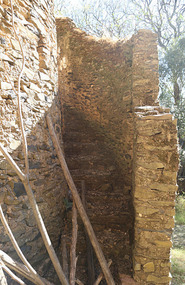
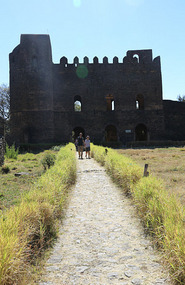
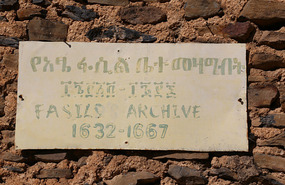
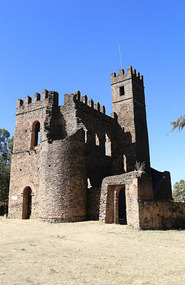
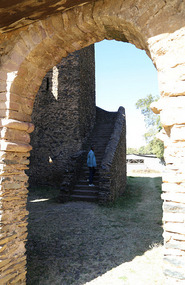
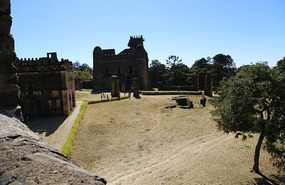
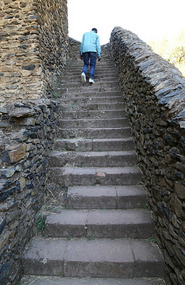
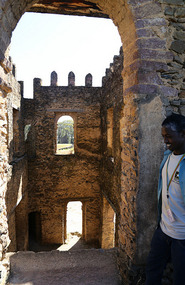
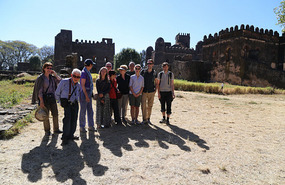
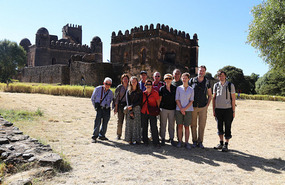
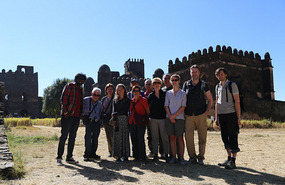
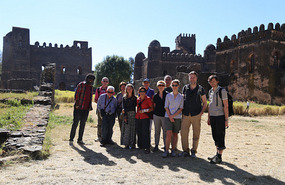
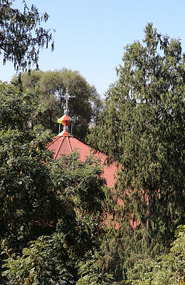
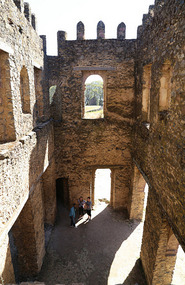
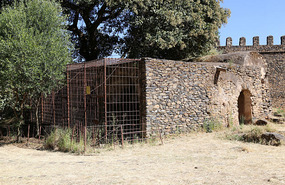

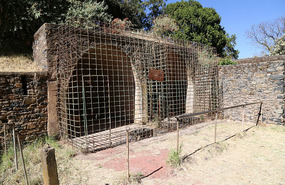
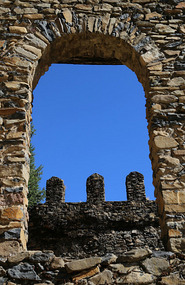
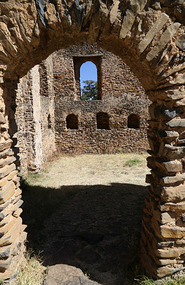
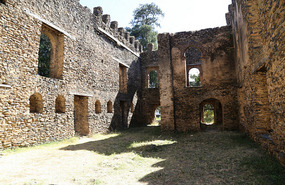
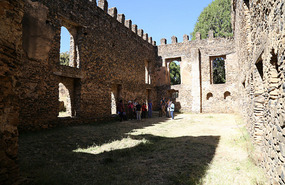
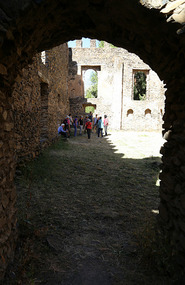
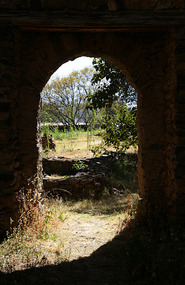
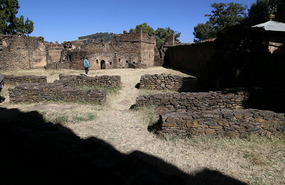
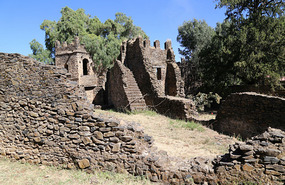
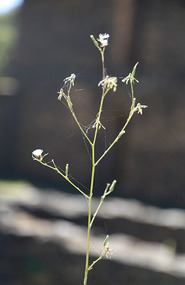
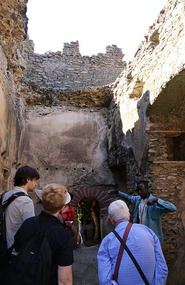

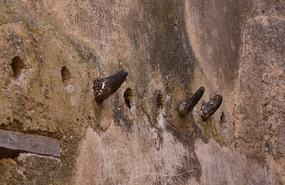
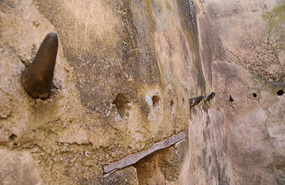
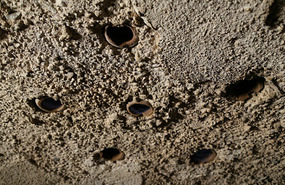
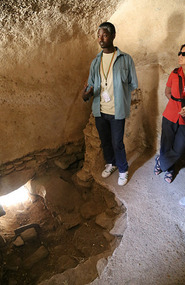
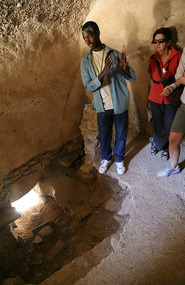
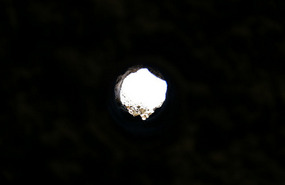
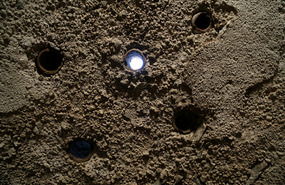
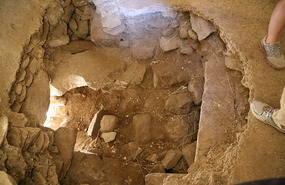
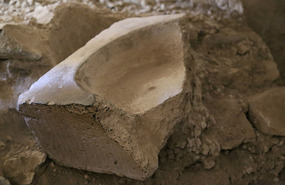
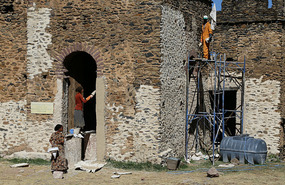
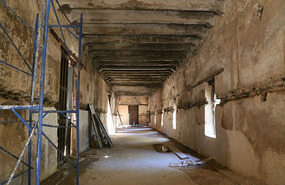
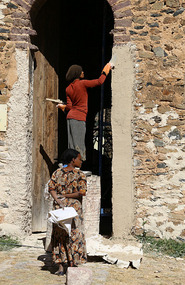
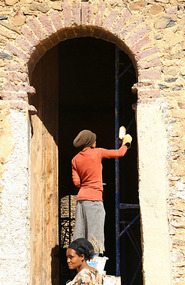
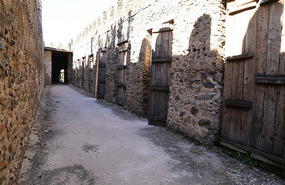
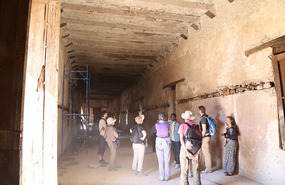
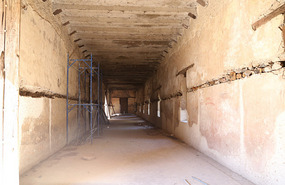

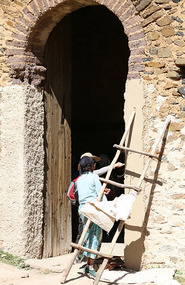
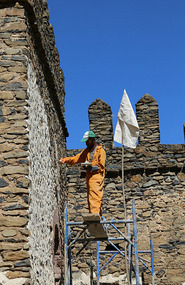
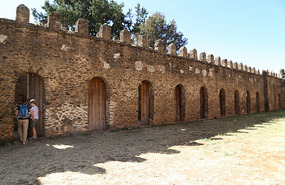
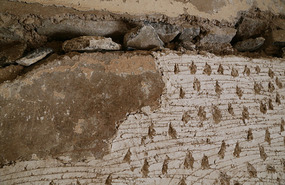

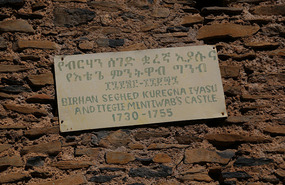
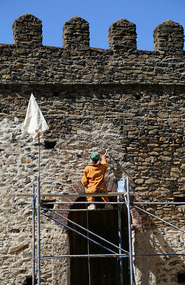
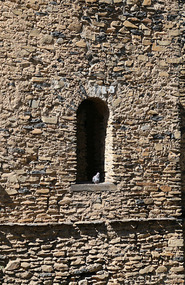
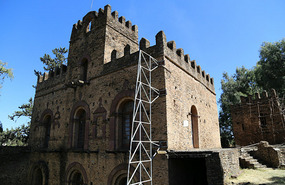
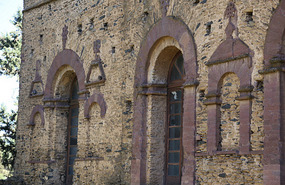
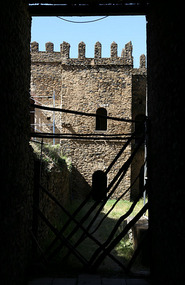
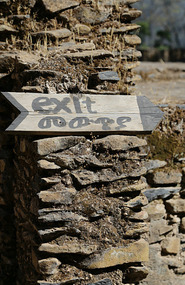
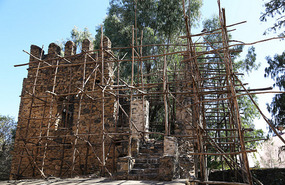

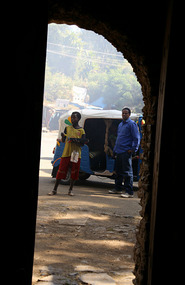
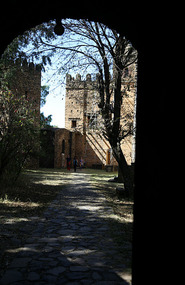
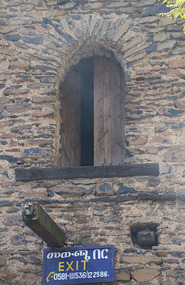
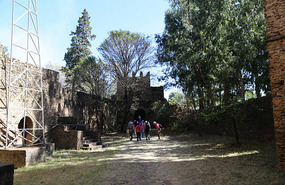

2025-05-23