Western Temples
Our first stop of the morning is to visit the so called western
temples, which are considered the most important group. The temples are fine examples of the Nagara architectural style.
Architectural Style
The temples draw on the Nagara architectural style, of which the main feature is a shikhara (central tower) located over the temple's primary deity. On larger temples the shikhara may be surrounded by urushringa (smaller, subsidiary towers) which draw the eye up to the highest point, like a series of hills leading to a distant peak. Setting the temple on an adhisthana (raised platform) also raises the eye and enhances their verticality.
The main elements are the:
- Ardhamandapa (Entrance Porch) - a transitional space between the outside world and the temple.
- Manadapa (Hall) - another transitional space, this one between the ardhamandapa and mahamandapa. Smaller temples would not have a mandapa.
- Mahamandapa (Great Hall) - main entrance-hall, separated from the garbhagrha (central shrine) by an antarala (vestibule). Most temples have some sort of entrance hall between the garbhagrha (central shrine) and the outside world, but only the largest and most developed temples have all of these transitional spaces.
- Garbhagrha (Inner sanctum) - containing the image of the temple's primary deity. Smaller temples may only have a small shrine room at the back end of the temple but larger temples often also have a processional pathway around the central shrine.
- Urushringa (Secondary Tower) - smaller towers which often replicate the central tower, drawing eye upwards towards it.
- Adhishsthana (Platform) - raised platform. The platforms on which the temples at Khajuraho were built are very high.
Varaha Mandap
We climb a small flight of steps to access this beautiful open pavilion which houses the image of Varaha, the boar incarnation of Vishnu, the preserver who rescued the earth from the primeval floods.
The image is carved form a single block of sandstone, which looks like burnished metal, and is 2.6 metres long and 1.7m high. It is carved in low relief with the images of gods and goddesses.
Lakshmana Temple
The Lakshmana temple is one of the three largest temples of Khajuraho and the Western Group and also considered to be the earliest (c. AD 954) to have been built by the Chandella rulers. It is unique in Khajuraho for its four shrines at each corner of its rectangular platform. The temple is as tall as it is long, measuring approximately 26 metres in length, and set on a high raised platform which is accessed by stairs.
Before climbing the stairs I walk around the temple clockwise (in pradakshina) looking at the panels of erotic sculptures depicting sexual rituals, as well as musicians, a hunting scene and soldiers. The Lakshmana temple is the only one with a row of elephants that peep out of the base as if they are carrying the weight of the stone universe on their shoulders. Above this there are two bands of figurative sculptures. lt is estimated that there are over 230 - I didn't count them! - on these bands and each band is about a metre high. Beside the deities are the voluptuous figures of women, each engaged in some worldly activity.
The entrance to the temple is on the east side at the top of the stairs. Cemented along the porch wall is the Challdella stone inscription which was found nearby the temple. The inscription, written in AD 954, records that Yashovarman, the seventh Chandella ruler, constructed a temple to Vishnu and was succeeded by his son Dhangadeva. It is therefore assumed that Lakshmana Temple was built just before AD 954.
Devi Jagadambi Temple
The Devi Jagadambi temple, so called after the image of Parvati now enshrined in the sanctum, was originally dedicated to Vishnu, as indicated by the prominence given to Vishnu on the sanctum-doorway. The temple stands on a high platform which it shares with the Kandariya Mahadeva temple and the small Mahadeva shrine
Kandariya Mahadeva Temple
Set on a high platform which is shared with the small Mahadeva shrine and the Devi Jagadambi temple, this is the largest temple and considered the most magnificent due to its elegant proportions and detailed sculptures, which are considered the most erotic.
The temple measures about 30m in length and 20m width. The temple shikhara rises 35.3m in height. From the east side it looks like a huge mountain of stone with a dark cave-like opening set high above the ground. All the rooms are aligned east to west on a central axis and two balconies project on the south and north sides giving the shape of a double cross. The double cross plan determined that the temple had no straight sides and extended the tall surface to give the artists literally hundreds of metres of wall space to decorate with bands of sculptures.

 Khajuraho, Madhya Pradesh, India
Khajuraho, Madhya Pradesh, India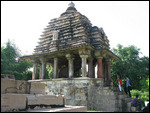
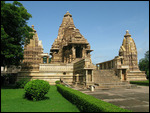
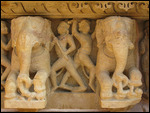
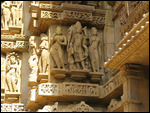
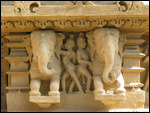
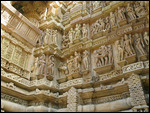
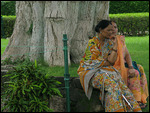


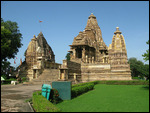
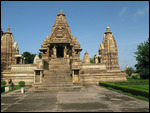
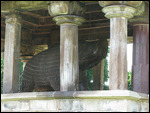
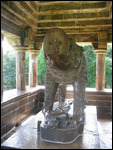
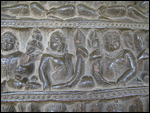
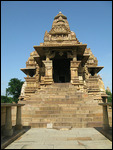
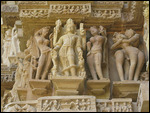
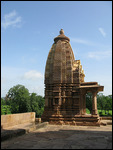
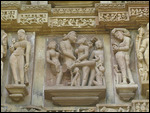
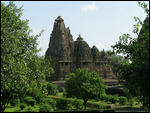
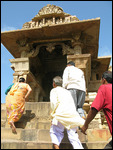
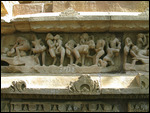
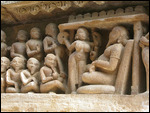
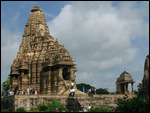
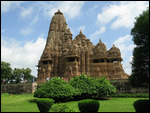
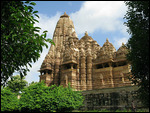
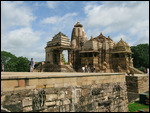
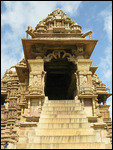
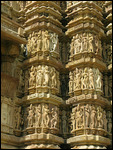
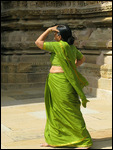
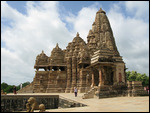
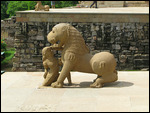
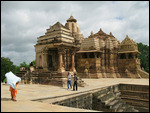
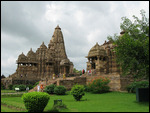
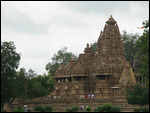
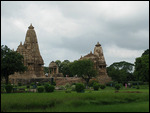
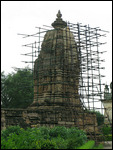
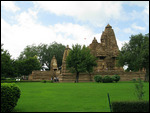
2025-05-23